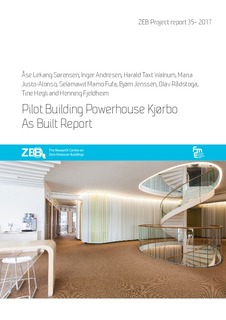| dc.contributor.author | Sørensen, Åse Lekang | |
| dc.contributor.author | Andresen, Inger | |
| dc.contributor.author | Walnum, Harald Taxt | |
| dc.contributor.author | Alonso, Maria Justo | |
| dc.contributor.author | Fufa, Selamawit Mamo | |
| dc.contributor.author | Jenssen, Bjørn | |
| dc.contributor.author | Rådstoga, Olav | |
| dc.contributor.author | Hegli, Tine | |
| dc.contributor.author | Fjeldheim, Henning | |
| dc.date.accessioned | 2018-03-06T16:26:21Z | |
| dc.date.available | 2018-03-06T16:26:21Z | |
| dc.date.created | 2018-02-22T12:14:03Z | |
| dc.date.issued | 2017 | |
| dc.identifier.isbn | 978-82-536-1553-0 | |
| dc.identifier.issn | 1893-157X | |
| dc.identifier.issn | 1893-1561 | |
| dc.identifier.uri | http://hdl.handle.net/11250/2488993 | |
| dc.description.abstract | Powerhouse Kjørbo, located in Sandvika near Oslo, consists of two office blocks from the 1980´s that have been upgraded to energy-efficient and modern offices. The Powerhouse goal is that the refurbished buildings over their lifetime generate more energy than they consumes. This implies that the building shall produce and export energy that compensates for the energy used for production of materials, construction, renovation, operation and end of life. Energy consumption related to technical appliances is not included.
In regards of ZEB emission goals, the Powerhouse goal can be translated to the ZEB emission ambition ZEB-COM÷EQ. This means that emissions related to all energy use in Construction "C", operation "O" except energy use for equipment/appliances (EQ) and embodied emissions from materials "M" shall be compensated with on-site renewable energy generation. In this report, also energy use for equipment (EQ) and the end of life "E" are shown in the GHG emissions account, which then includes all the ZEBCOME ambition levels.
Energy efficiency measures and materials with low embodied energy have been crucial for obtaining the energy goal at Powerhouse Kjørbo. An efficient ventilation concept has been developed, to reduce the overall energy demand for operation. Also other parameters were important during the design, such as daylight utilization, using thermal mass to regulate the indoor climate, acoustic conditions and the use of low VOC emitting products. The energy need is covered by a heat pump and a photovoltaic system.
As the Powerhouse and ZEB definitions state that the fulfilment of the definition should be documented by measured results, the energy use at Powerhouse Kjørbo was followed up closely. Operation and measurements started in April 2014, and results for the two first year of operation are available. The average operational energy use for the first two years was predicted to be 21.6 kWh/m2 and measured to be 25.1 kWh/m2. For the production of energy, the predicted average is 44.1 kWh/m2 while the measured electricity production during the second year is 43.1 kWh/m2.
For materials, both primary energy and GHG emissions calculations are presented. The GHG emissions results from materials (A1-A3, B4) is 5.59 kg CO2-eq/(m2 year), construction installation process (A4-A5) is 0.25 kg CO2-eq/(m2 year) and end of life stages (C1-C4) is 0.74 kg CO2-eq/(m2 year).
The Powerhouse goals has been the governing goals in the planning and construction process at Kjørbo. The energy balance to achieve the Powerhouse goal was achieved the second year, with a margin of 3.5 kWh/m2. The energy balance for the first year was not reached, since the solar energy plant was not yet fully in operation.
In regards to the ZEB ambition, the results shows that 62% of the ZEB-COM÷EQ emissions are compensated for with renewable energy production. The results for the ZEB-COME account show that the product and construction phase (A1-A5) make up 32% of the lifecycle GHG emissions, the replacement of components (B4) 15%, the average measured operational energy use including equipment (B6) 47% and the end of life phase (C1-C4) 6%.
Powerhouse Kjørbo has received national and international attention, and the building has been nominated for a number of awards. Powerhouse Kjørbo demonstrates that it is possible to renovate existing properties into energy-plus buildings in cold climates, and that such renovations make commercial and environmental sense to the parties involved. A holistic approach to the project that simultaneously considered materials and embodied energy, technical systems, architecture, and energy efficiency and generation over the lifespan of the buildings was crucial to achieving the project’s ambitious objectives. | |
| dc.description.sponsorship | This report has been written within the Research Centre on Zero Emission Buildings (ZEB). The authors gratefully acknowledge the support from the Research Council of Norway, BNL – Federation of construction industries, Brødrene Dahl, ByBo, DiBK – Norwegian Building Authority, Caverion Norge AS, DuPont, Entra, Forsvarsbygg, Glava, Husbanken, Isola, Multiconsult, NorDan, Norsk Teknologi, Protan, SAPA Building Systems, Skanska, Snøhetta, Statsbygg, Sør-Trøndelag Fylkeskommune, and Weber. | |
| dc.language.iso | eng | |
| dc.publisher | SINTEF akademisk forlag | |
| dc.relation.ispartofseries | ZEB Project report;35 | |
| dc.subject | Zero energy buildings; ZEB | |
| dc.subject | Zero energy | |
| dc.subject | Embodied emissions | |
| dc.subject | Solar energy | |
| dc.title | Pilot Building Powerhouse Kjørbo. As Built Report | |
| dc.type | Research report | |
| dc.description.version | publishedVersion | |
| dc.rights.holder | © 2017 SINTEF Academic Press and Norwegian University of Science and Technology | |
| dc.subject.nsi | VDP::Technology: 500 | |
| dc.source.pagenumber | 92 | |
| dc.source.issue | 35 | |
| dc.identifier.cristin | 1567886 | |
| cristin.unitcode | 7401,30,20,0 | |
| cristin.unitcode | 7401,30,40,0 | |
| cristin.unitname | Bygninger og installasjoner | |
| cristin.unitname | Arkitektur, byggematerialer og konstruksjoner | |
| cristin.ispublished | true | |
| cristin.fulltext | original | |
