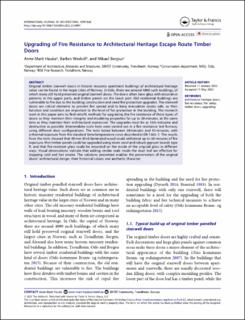| dc.contributor.author | Haukø, Anne-Marit | |
| dc.contributor.author | Wedvik, Barbro | |
| dc.contributor.author | Bergius, Mikael | |
| dc.date.accessioned | 2023-07-31T11:40:44Z | |
| dc.date.available | 2023-07-31T11:40:44Z | |
| dc.date.created | 2023-05-25T07:40:46Z | |
| dc.date.issued | 2023 | |
| dc.identifier.issn | 1558-3058 | |
| dc.identifier.uri | https://hdl.handle.net/11250/3081952 | |
| dc.description.abstract | Original timber stairwell doors in historic masonry apartment buildings of architectural heritage value can be found in the larger cities of Norway. In Oslo, there are around 4000 such buildings, of which many still hold preserved original stairwell doors. The doors often have glass with decorative patterns in the upper parts, and timber panels on the lower part. Old residential buildings are vulnerable to fire due to the building construction and need fire protection upgrades. The stairwell doors are critical elements to prevent fire spread and to keep evacuation routes safe, so their function and condition are important to the level of fire protection in the building. The research work in this paper aims to find retrofit methods for upgrading the fire resistance of these types of doors so they maintain their integrity and insulating properties for up to 30 minutes, at the same time as they maintain their architectural expression. The upgrades must be as little intrusive and destructive as possible. Intermediate scale tests were carried out in a fire resistance test furnace, using different door configurations. The tests lasted between 30 minutes and 42 minutes, with a thermal exposure from the standard time/temperature curve described in EN 1363–1. The results from the tests showed that 40 mm thick laminated wood could withstand up to 30 minutes of fire exposure, thin timber panels could be upgraded using stone wool and robust gypsum boards type R, and that fire-resistant glass could be mounted on the inside of the original glass in different ways. Visual observations indicate that adding smoke seals inside the door leaf are effective for stopping cold and hot smoke. The solutions presented enables the preservation of the original doors’ architectural design, their historical values and aesthetic character. | en_US |
| dc.language.iso | eng | en_US |
| dc.publisher | Taylor & Francis | en_US |
| dc.rights | CC BY 4.0 | * |
| dc.rights.uri | http://creativecommons.org/licenses/by/4.0/ | * |
| dc.subject | Architectural heritage doors | en_US |
| dc.subject | Fire resistance | en_US |
| dc.subject | Fire safety | en_US |
| dc.subject | Timber doors | en_US |
| dc.subject | Upgrading | en_US |
| dc.title | Upgrading of Fire Resistance to Architectural Heritage Escape Route Timber Doors | en_US |
| dc.type | Peer reviewed | en_US |
| dc.type | Journal article | en_US |
| dc.description.version | publishedVersion | en_US |
| dc.rights.holder | © 2023 The authors | en_US |
| dc.subject.nsi | VDP::Teknologi: 500 | en_US |
| dc.source.journal | International Journal of Architectural Heritage | en_US |
| dc.identifier.doi | 10.1080/15583058.2023.2214991 | |
| dc.identifier.cristin | 2149115 | |
| dc.relation.project | Norges forskningsråd: 294649 | en_US |
| cristin.ispublished | true | |
| cristin.fulltext | original | |
| cristin.qualitycode | 1 | |

