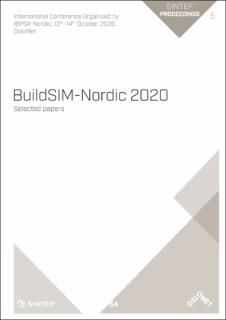Requirements for representative models for comfort and energy simulations in districts
Chapter
Published version

Permanent lenke
https://hdl.handle.net/11250/2683176Utgivelsesdato
2020Metadata
Vis full innførselSamlinger
- Publikasjoner fra CRIStin - SINTEF AS [5801]
- SINTEF Community [2247]
- SINTEF Proceedings [402]
Sammendrag
The energy master planning process for districts requires an analysis of different scenarios, which include new construction to different levels of energy efficiency, major renovation of all or some buildings comprising building stock under consideration with Deep Energy Retrofit of these buildings, minor renovations with energy-related scope of work, or demolition of some old buildings. Such analysis requires building energy modeling. In this research work we collected models of representative buildings from several countries and compared them.
Different baselines and constraints were compared for different countries as Australia, Austria, Canada, Denmark, Finland, Germany, Norway, UK and USA and were put into context (cultural and economic) and pattern were developed. In typical districts in city centres the dominant commercial buildings are often heated, cooled, and ventilated. The same retail units are never connected to other buildings or spaces of activities. Still, large open doorways through which air, odours, light, and noise exchanges occur, effectively linking the different spaces, exist. The next step will be to develop a common approach to calibration of building models to existing energy use data available from metering and sub metering.
