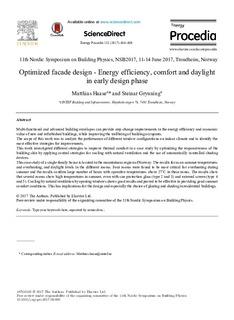| dc.contributor.author | Haase, Matthias | |
| dc.contributor.author | Grynning, Steinar | |
| dc.date.accessioned | 2017-12-18T11:41:35Z | |
| dc.date.available | 2017-12-18T11:41:35Z | |
| dc.date.created | 2017-12-01T15:02:20Z | |
| dc.date.issued | 2017 | |
| dc.identifier.citation | Energy Procedia. 2017, 132 484-489. | nb_NO |
| dc.identifier.issn | 1876-6102 | |
| dc.identifier.uri | http://hdl.handle.net/11250/2472442 | |
| dc.description.abstract | Multi-functional and advanced building envelopes can provide step-change improvements in the energy efficiency and economic value of new and refurbished buildings, while improving the wellbeing of building occupants. The scope of this work was to analyze the performance of different window configurations on indoor climate and to identify the most effective strategies for improvements. This work investigated different strategies to improve thermal comfort in a case study by optimizing the responsiveness of the building skin by applying control strategies for cooling with natural ventilation and the use of automatically controlled shading devices. This case study of a single-family house is located in the mountainous region of Norway. The results focus on summer temperatures and overheating, and daylight levels in the different rooms. Four rooms were found to be most critical for overheating during summer and the results confirm large number of hours with operative temperatures above 27°C in these zones. The results show that several rooms show high temperatures in summer, even with sun protection glass (type 2 and 3) and external screen (type 4 and 5). Cooling by natural ventilation by opening windows shows good results and proved to be effective in providing good summer comfort conditions. This has implications for the design and especially the choice of glazing and shading in residential buildings. | nb_NO |
| dc.language.iso | eng | nb_NO |
| dc.publisher | Elsevier Ltd. | nb_NO |
| dc.rights | Attribution-NonCommercial-NoDerivatives 4.0 Internasjonal | * |
| dc.rights.uri | http://creativecommons.org/licenses/by-nc-nd/4.0/deed.no | * |
| dc.subject | Building envelope | nb_NO |
| dc.subject | Ventilation | nb_NO |
| dc.subject | Energy efficiency | nb_NO |
| dc.subject | Mountainous regions | nb_NO |
| dc.subject | Natural ventilation | nb_NO |
| dc.subject | Residential building | nb_NO |
| dc.subject | Singel-family house | nb_NO |
| dc.title | Optimized facade design - Energy efficiency, comfort and daylight in early design phase | nb_NO |
| dc.title.alternative | 11th Nordic Symposium on Building Physics, NSB2017, 11-14 June 2017, Trondheim, Norway | nb_NO |
| dc.type | Journal article | nb_NO |
| dc.type | Peer reviewed | nb_NO |
| dc.description.version | publishedVersion | nb_NO |
| dc.rights.holder | © The Authors. | nb_NO |
| dc.subject.nsi | VDP::Technology: 500 | nb_NO |
| dc.source.pagenumber | 484-489 | nb_NO |
| dc.source.volume | 132 | nb_NO |
| dc.source.journal | Energy Procedia | nb_NO |
| dc.identifier.cristin | 1521703 | |
| cristin.unitcode | 7401,30,40,0 | |
| cristin.unitname | Arkitektur, byggematerialer og konstruksjoner | |
| cristin.ispublished | true | |
| cristin.fulltext | original | |
| cristin.qualitycode | 1 | |

