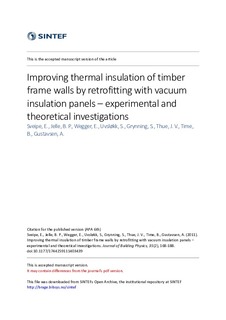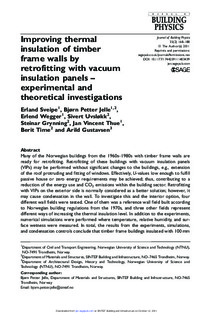| dc.contributor.author | Sveipe, Erland | |
| dc.contributor.author | Jelle, Bjørn Petter | |
| dc.contributor.author | Wegger, Erlend | |
| dc.contributor.author | Uvsløkk, Sivert | |
| dc.contributor.author | Grynning, Steinar | |
| dc.contributor.author | Thue, Jan Vincent | |
| dc.contributor.author | Time, Berit | |
| dc.contributor.author | Gustavsen, Arild | |
| dc.date.accessioned | 2017-07-06T12:26:24Z | |
| dc.date.available | 2017-07-06T12:26:24Z | |
| dc.date.created | 2011-03-18T21:07:51Z | |
| dc.date.issued | 2011 | |
| dc.identifier.citation | Journal of Building Physics. 2011, 35 (2), 168-188. | nb_NO |
| dc.identifier.issn | 1744-2591 | |
| dc.identifier.uri | http://hdl.handle.net/11250/2448082 | |
| dc.description.abstract | Many of the Norwegian buildings from the 1960s–1980s with timber frame walls are ready for retrofitting. Retrofitting of these buildings with vacuum insulation panels (VIPs) may be performed without significant changes to the buildings, e.g., extension of the roof protruding and fitting of windows. Effectively, U-values low enough to fulfill passive house or zero energy requirements may be achieved; thus, contributing to a reduction of the energy use and CO2 emissions within the building sector. Retrofitting with VIPs on the exterior side is normally considered as a better solution; however, it may cause condensation in the wall. To investigate this and the interior option, four different wall fields were tested. One of them was a reference wall field built according to Norwegian building regulations from the 1970s, and three other fields represent different ways of increasing the thermal insulation level. In addition to the experiments, numerical simulations were performed where temperature, relative humidity, and surface wetness were measured. In total, the results from the experiments, simulations, and condensation controls conclude that timber frame buildings insulated with 100mm. | nb_NO |
| dc.language.iso | eng | nb_NO |
| dc.subject | Thermal insulation | nb_NO |
| dc.subject | Retrofitting | nb_NO |
| dc.subject | Timber frame wall | nb_NO |
| dc.subject | Vacuum insulation panel; VIP | nb_NO |
| dc.title | Improving Thermal Insulation of Timber Frame Walls by Retrofitting with Vacuum Insulation Panels – Experimental and Theoretical Investigations | nb_NO |
| dc.type | Journal article | nb_NO |
| dc.type | Peer reviewed | nb_NO |
| dc.rights.holder | © 2011 The Authors | nb_NO |
| dc.subject.nsi | VDP::Technology: 500 | nb_NO |
| dc.source.pagenumber | 168-188 | nb_NO |
| dc.source.volume | 35 | nb_NO |
| dc.source.journal | Journal of Building Physics | nb_NO |
| dc.source.issue | 2 | nb_NO |
| dc.identifier.doi | 10.1177/1744259111403439 | |
| dc.identifier.cristin | 796351 | |
| cristin.unitcode | 7401,30,40,0 | |
| cristin.unitname | Arkitektur, byggematerialer og konstruksjoner | |
| cristin.ispublished | true | |
| cristin.fulltext | original | |
| cristin.qualitycode | 2 | |

