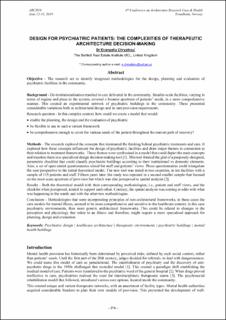Design for psychiatric patients: the complexities of therapeutic architecture decision-making
Chapter, Peer reviewed, Conference object
Published version
Permanent lenke
https://hdl.handle.net/11250/2976144Utgivelsesdato
2021Metadata
Vis full innførselSamlinger
- SINTEF Proceedings [402]
Sammendrag
Objective - The research set to identify integrated methodologies for the design, planning and evaluation of psychiatric facilities in the community.
Background - De-institutionalisation resulted in care delivered in the community. Smaller-scale facilities, varying in terms of regime and place in the system, covered a broader spectrum of patients’ needs, in a more comprehensive manner. This created an experimental network of psychiatric buildings in the community. These presented considerable variations both in architectural design and in care provision requirements.
Research question - In this complex context, how could we create a model that would:
• enable the planning, the design and the evaluation of psychiatric
• be flexible to use in such a variant framework
• be comprehensive enough to cover the various needs of the patient throughout the uneven path of recovery?
Methods - The research explored the concepts that dominated the thinking behind psychiatric treatments and care. It explored how these concepts influenced the design of psychiatric facilities and draw major themes in connection to their relation to treatment frameworks. These themes were synthesised in a model that could depict the main concepts and translate them in a specialised design decision-making tool [1]. This tool formed the grid of a purposely-designed, parametric checklist that could classify psychiatric buildings according to their institutional vs domestic elements. Also, a set of open-ended questionnaires aimed for staff and patients’ views. These questionnaires could triangulate the user perspective to the initial theoretical model. The new tool was tested in two countries, in ten facilities with a sample of 115 patients and staff. Fifteen years later, the study was repeated in a second smaller sample that focused on the most acute spectrum of provision but which was also juxtaposed to spatial analysis [2].
Results - Both the theoretical model with their corresponding methodologies, i.e., patient and staff views, and the checklist when juxtaposed, tended to support each-other. Contrary, the spatial analysis was coming at odds with what was happening in the wards and with the other two methodologies.
Conclusion - Methodologies that were incorporating principles of non-architectural frameworks, in these cases the care models for mental illness, seemed to be more comprehensive and sensitive to the healthcare context, in this case psychiatric environments, than more generic architectural frameworks. This could be related to changes in the perception and physiology that relate to an illness and therefore, might require a more specialised approach for planning, design and evaluation.

