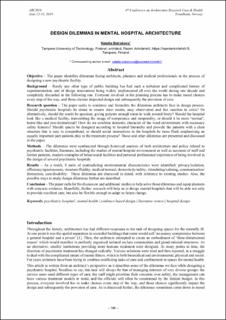| dc.description.abstract | Objective – The paper identifies dilemmas facing architects, planners and medical professionals in the process of designing a new psychiatric facility.
Background – Rarely any other type of public building has had such a turbulent and complicated history of experimentation, and of design innovations being widely implemented all over the world during one decade and completely discarded in the following one. Everyone involved in the planning process has to make moral choices every step of the way, and those choices impacted design and subsequently the provision of care.
Research question – The paper seeks to condense and formulate the dilemmas architects face in design process. Should psychiatric hospitals be dense to ensure short routes, easy observation and fast reaction in crisis? Or alternatively, should the wards be spacious, giving patients enough room to walk around freely? Should the hospital look like a medical facility, transmitting the image of competence and temporality, or should it be more ‘normal’, home-like and non-institutional? How do we combine domestic character of the ward environment with necessary safety features? Should spaces be designed according to hospital hierarchy and provide the patients with a clear structure that is easy to comprehend, or should social interactions in the hospitals be more fluid, emphasising an equally important part patients play in the treatment process? Those and other dilemmas are presented and discussed in the paper.
Methods – The dilemmas were synthesized through historical analysis of both architecture and policy related to psychiatric facilities, literature, including the studies of mental hospital environment as well as accounts of staff and former patients, modern examples of behavioural facilities and personal professional experience of being involved in the design of several psychiatric hospitals.
Results – As a result, 8 pairs of contradicting environmental characteristics were identified: privacy/isolation, efficiency/spaciousness, structure/fluidity, medical/normal, domesticity/safety, stimulating/calming, communication/ distraction, care/disability. These dilemmas are discussed in detail, with reference to existing studies. Also, the possible ways to study design dilemmas further are described.
Conclusion – The paper calls for the discussion and additional studies to help solve those dilemmas and equip planners with concrete evidence. Hopefully, further research will help us to design mental hospitals that will be able not only to provide excellent care, but also be flexible enough to adapt to future change. | |

