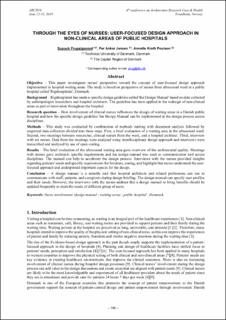| dc.contributor.author | Prugsiganont, Supuck | |
| dc.contributor.author | Jensen, Per Anker | |
| dc.contributor.author | Poulsen, Annette Krath | |
| dc.date.accessioned | 2021-12-28T12:16:23Z | |
| dc.date.available | 2021-12-28T12:16:23Z | |
| dc.date.issued | 2021 | |
| dc.identifier.isbn | 978-82-536-1718-3 | |
| dc.identifier.issn | 2387-4295 | |
| dc.identifier.uri | https://hdl.handle.net/11250/2835519 | |
| dc.description.abstract | Objective – This paper investigates nurses' perspective toward the concept of user-focused design approach implemented in hospital waiting areas. The study is based on perspective of nurses from ultrasound ward in a public hospital called 'Rigshospitalet', Denmark.
Background – Rigshospitalet has made a specific design guideline called 'the Design Manual' based on data collected by anthropologist researchers and hospital architects. The guideline has been applied in the redesign of non-clinical areas as part of renovation throughout the hospital.
Research question – How involvement of clinical nurses influences the design of waiting areas in a Danish public hospital and how the specific design guideline 'the Design Manual' can be implemented in the design process across disciplines.
Methods – This study was conducted by combination of methods starting with document analysis followed by empirical data collection divided into three steps. First, a brief evaluation of a waiting area in the ultrasound ward. Second, two meetings between researcher, clinical nurses from the ward, and a hospital architect. Third, interview with six nurses. Data from the meetings were analysed using interdisciplinary design approach and interviews were transcribed and analysed by use of open-coding.
Results – The brief evaluation of the ultrasound waiting area gave overview of the architectural quality. Meetings with nurses gave architects specific requirements and the design manual was used as communication tool across disciplines. The manual can help to accelerate the design process. Interviews with the nurses provided insights regarding patients' needs and specific requirements for furniture, zoning, and highlight that nurses understand the userfocused approach and underpinned important aspects for the design.
Conclusion – A design manual is a suitable tool that hospital architects and related professions can use to communicate with staff, patients, and caregivers during design briefing. The design manual can specify user profiles and their needs. However, the interviews with the nurses address that a design manual to bring benefits should be updated frequently to meet the needs of different group of users. | |
| dc.language.iso | eng | |
| dc.publisher | SINTEF Academic Press | |
| dc.relation.ispartof | ARCH19 June 12–13, 2019 – Trondheim, Norway. Proceedings from the 4th Conference on Architecture Research Care & Health | |
| dc.relation.ispartofseries | SINTEF Proceedings;8 | |
| dc.rights | CC BY 4.0 | |
| dc.rights.uri | https://creativecommons.org/licenses/by/4.0/ | |
| dc.subject | Nurse involvement | |
| dc.subject | Design manual | |
| dc.subject | Waiting areas | |
| dc.subject | Public hospital | |
| dc.subject | Denmark | |
| dc.title | Through the Eyes of Nurses: User-Focused Design Approach in Non-Clinical Areas of Public Hospitals | |
| dc.type | Chapter | |
| dc.type | Peer reviewed | |
| dc.type | Conference object | |
| dc.description.version | publishedVersion | |
| dc.rights.holder | © 2021 The Authors. | |
| dc.subject.nsi | VDP::Medisinske Fag: 700::Helsefag: 800 | |

