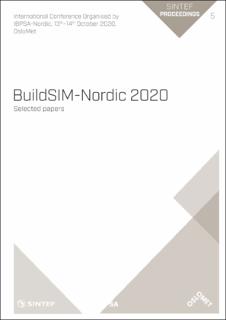| dc.contributor.author | Hannoudi, Loay | |
| dc.contributor.author | Saleeb, Noha | |
| dc.date.accessioned | 2020-10-21T06:46:38Z | |
| dc.date.available | 2020-10-21T06:46:38Z | |
| dc.date.issued | 2020 | |
| dc.identifier.isbn | 978-82-536-1679-7 | |
| dc.identifier.issn | 2387-4295 | |
| dc.identifier.uri | https://hdl.handle.net/11250/2684016 | |
| dc.description.abstract | This paper is part of a research study focusing on highlighting the potential of using Multi-Angled Façade systems in improving natural ventilation inside an office room. The multi-angled façade is a three-dimensional façade with two different window orientations. The design of the intake and outtake depends on formulae from SBi Directive 202. The calculations of the consumed energy and the evaluation of indoor climate are made using the software packages IDA ICE and Autodesk CFD. The results show that the two oriented facade parts will help to improve air penetration, with heat removal upto 31% higher than for a flat façade, thus leading to a better indoor climate in the office room. | |
| dc.language.iso | eng | |
| dc.publisher | SINTEF Academic Press | |
| dc.relation.ispartof | International Conference Organised by IBPSA-Nordic, 13th–14th October 2020, OsloMet. BuildSIM-Nordic 2020. Selected papers | |
| dc.relation.ispartofseries | SINTEF Proceedings;5 | |
| dc.rights | CC-BY-NC-ND | |
| dc.rights.uri | http://creativecommons.org/licenses/by-nc-nd/4.0/ | |
| dc.title | The Potential of the Multi-Angled Facade System in Improving Natural Ventilation | |
| dc.type | Chapter | |
| dc.type | Peer reviewed | |
| dc.type | Conference object | |
| dc.description.version | publishedVersion | |
| dc.rights.holder | © The authors. Published by SINTEF Academic Press 2020
This is an open access publication under the CC BY-NC-ND license (http://creativecommons.org/licenses/by-nc-nd/4.0/). | |
| dc.subject.nsi | VDP::Teknologi: 500 | |
| dc.source.pagenumber | 163-170 | |

