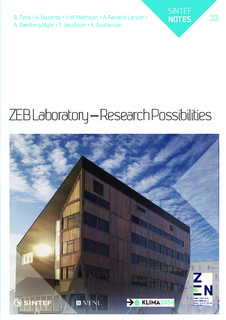| dc.contributor.author | Time, Berit | |
| dc.contributor.author | Nocente, Alessandro | |
| dc.contributor.author | Mathisen, Hans Martin | |
| dc.contributor.author | Førland-Larsen, Arne | |
| dc.contributor.author | Myhr, Anders Ramberg | |
| dc.contributor.author | Jacobsen, Terje | |
| dc.contributor.author | Gustavsen, Arild | |
| dc.date.accessioned | 2019-09-02T07:37:52Z | |
| dc.date.available | 2019-09-02T07:37:52Z | |
| dc.date.created | 2019-08-27T12:18:27Z | |
| dc.date.issued | 2019 | |
| dc.identifier.isbn | 978-82-536-1633-9 | |
| dc.identifier.issn | 1894-2466 | |
| dc.identifier.uri | http://hdl.handle.net/11250/2611934 | |
| dc.description.abstract | The ZEB Laboratory is an experimental facility located in NTNU Gløshaugen campus in Trondheim. The building is designed as 4 storeys high and 1800 m2 area office space and should achieve the ZEB-COM ambition level over 60 years. The laboratory will contribute to build knowledge for zero-emission buildings, it will be an arena for experimental investigation of user-building interaction, and a laboratory to test new technologies on a large scale. Innovative ventilation and energy technologies are included. At the first floor two identical rooms are equipped as test cells with dedicated HVAC systems, a larger number of sensors and with a higher flexibility for control. This paper reports some characteristics of the ZEB Laboratory and some of the research possibilities. | |
| dc.language.iso | eng | |
| dc.publisher | SINTEF akademisk forlag | |
| dc.relation.ispartofseries | SINTEF Notat;33 | |
| dc.subject | ZEB Laboratory research building | |
| dc.title | ZEB Laboratory - Research Possibilities | |
| dc.type | Research report | |
| dc.description.version | publishedVersion | |
| dc.rights.holder | © 2019 SINTEF Academic Press | |
| dc.subject.nsi | VDP::Teknologi: 500 | |
| dc.source.pagenumber | 16 | |
| dc.source.issue | 33 | |
| dc.identifier.cristin | 1719073 | |
| cristin.unitcode | 7401,30,40,0 | |
| cristin.unitname | Arkitektur, byggematerialer og konstruksjoner | |
| cristin.ispublished | true | |
| cristin.fulltext | original | |
